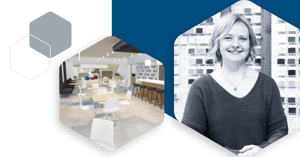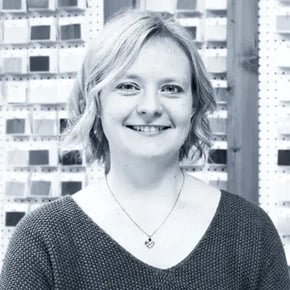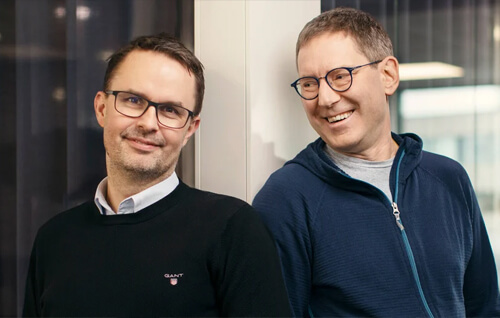
Redesigning ITA Group's Headquarters with CET: A Success Story
Hi! I’m Jess Brakke from Pigott, and I’m excited to share how CET helped us redesign ITA Group’s headquarters. This project pushed us to think creatively and work efficiently, and I’m honored it earned this year’s Configura Award in the Success Story category.
CET was key in meeting our tight timeline and delivering a space that reflects ITA Group’s values. It was a truly collaborative and rewarding experience.
Here’s a closer look at how we used CET to bring this vision to life.
project SCOPE
ITA Group came to us with a clear need: a new headquarters to unite their growing team, streamline their workspace, and create a cohesive environment for collaboration. The scope was ambitious—500 open workstations, 100 private offices, 30 collaboration zones, and multiple conference and break rooms. And, with ITA’s rapid expansion, the timeline was tight: October 2023 to June 2024.
As if that wasn’t enough, ITA added a large, open staircase between the two floors they would occupy. Thankfully, CET’s flexibility and tools gave us the agility to adapt quickly and stay on track with the project’s timeline.
BLOCKS, EARLY AND OFTEN!
One of the first tools we used was Block Replace in CET. We started with basic 2D block plans to create a functional overview of the space. Once ITA approved the layout, we quickly swapped in detailed furniture configurations using Block Replace. This feature was a game changer—it allowed us to easily add and adjust elements like task chairs, monitor arms, and storage as the design evolved. The ability to update the entire plan in real time saved us a lot of time, especially as details shifted throughout the process.

LIGHTS, CAMERA, LIVE DESIGN!
Keeping the project moving forward required constant collaboration, and Live Design sessions were key. Every week, we had a scheduled session with ITA where we could make real-time updates, show different options, and get instant feedback. This hands-on approach helped us make quick decisions, and the use of RevLink allowed us to incorporate the architect’s building shell directly into our CET designs. This gave ITA a better sense of the space and how their vision for the headquarters would come together.

LET ME PAINT YOU A PICTURE, OR MAYBE A RENDERING
Clear communication was essential throughout the project. Since the ITA team wasn’t as familiar with all the furniture-specific terminology, we relied heavily on renderings to communicate design ideas. These visuals were an invaluable tool to help ITA understand how their space would look, and they were also key in final approvals. We shared the renderings with our install team as well, ensuring the final result matched the design.
At the end of the project, we didn’t just create a functional workspace; we delivered a beautiful, community-focused headquarters for ITA Group. Thanks to CET, we were able to bring their vision to life while staying efficient, on track, and within budget.

Conclusion
It’s been an exciting journey using CET to bring ITA Group’s headquarters to life. The project challenged us to think creatively and efficiently, and I’m proud of what we accomplished. The recognition from the Configura Award means a lot, and I’m grateful for the opportunity to collaborate with such a great team.
I’m looking forward to continuing to use CET to create more innovative and efficient spaces in the future!
🔔 Stay Informed and Connected!
Subscribe to our Community Highlights blog for the latest Configura news, user insights, and updates on internal initiatives.

















